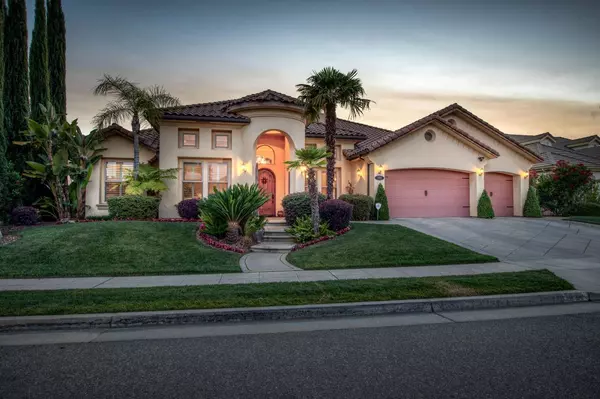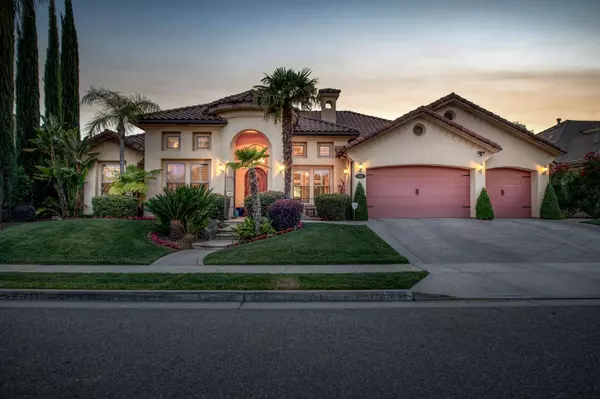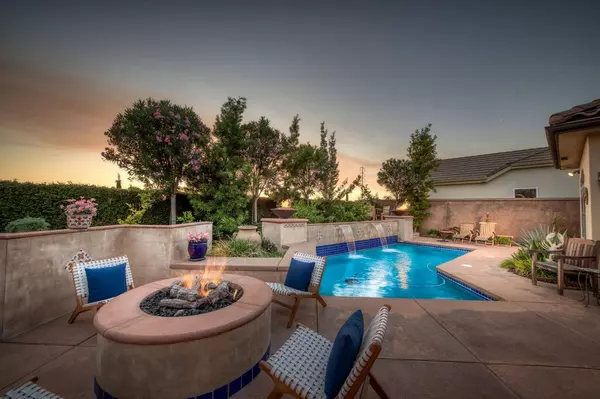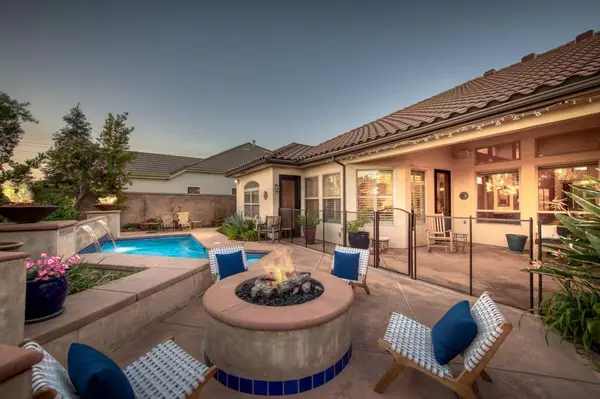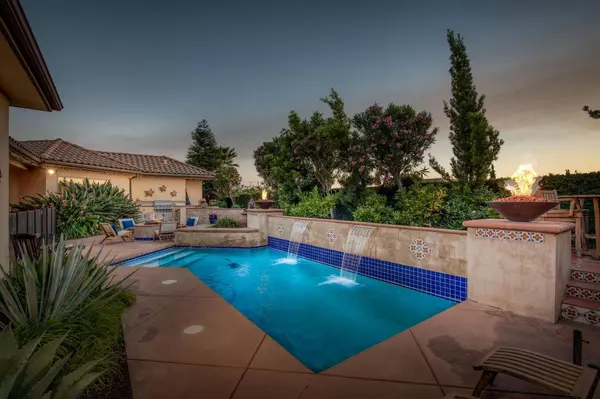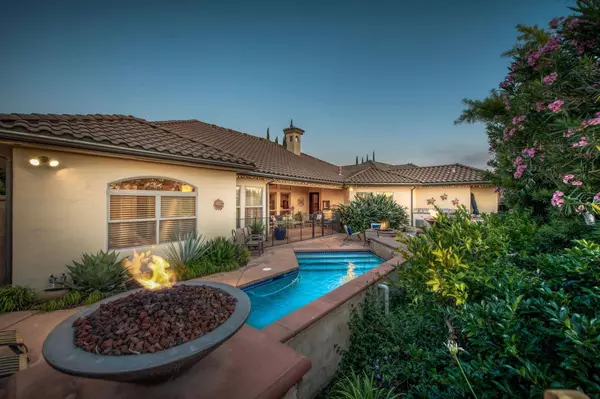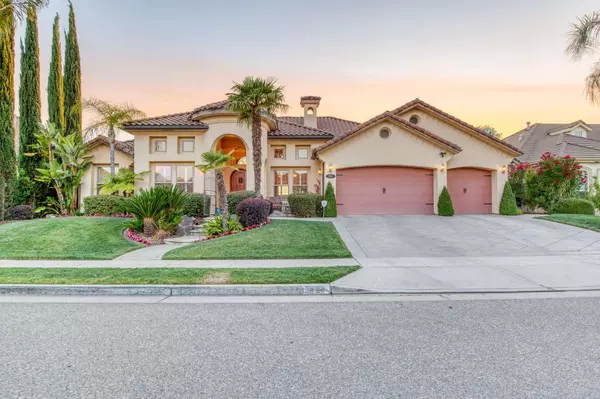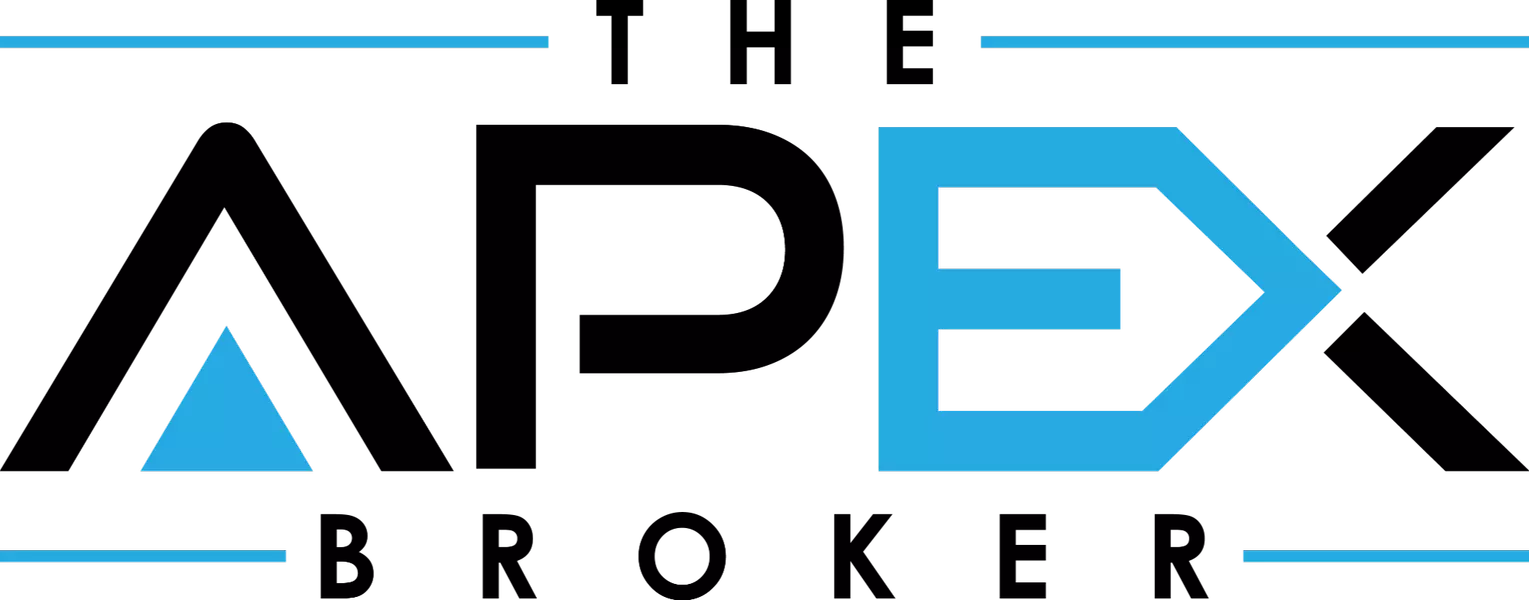
GALLERY
PROPERTY DETAIL
Key Details
Sold Price $1,225,000
Property Type Single Family Home
Sub Type Single Family Residence
Listing Status Sold
Purchase Type For Sale
Square Footage 3, 501 sqft
Price per Sqft $349
MLS Listing ID 613195
Sold Date 08/13/24
Bedrooms 4
Full Baths 3
HOA Y/N No
Year Built 2006
Lot Size 10,798 Sqft
Property Sub-Type Single Family Residence
Location
State CA
County Fresno
Zoning RS3
Rooms
Basement None
Building
Lot Description Urban, Sprinklers In Front, Sprinklers In Rear, Sprinklers Auto, Mature Landscape
Story 1
Foundation Concrete
Sewer Public Sewer
Water Public
Interior
Interior Features Isolated Bedroom, Isolated Bathroom, Built-in Features, Office
Cooling Central Heat & Cool
Flooring Carpet, Tile
Fireplaces Number 2
Fireplaces Type Masonry
Window Features Double Pane Windows
Appliance Built In Range/Oven, Gas Appliances, Disposal, Dishwasher, Microwave, Refrigerator, Wine Refrigerator
Laundry Inside
Exterior
Parking Features Garage Door Opener
Garage Spaces 3.0
Fence Fenced
Pool Private, In Ground
Utilities Available Public Utilities
Roof Type Tile
Private Pool Yes
Schools
Elementary Schools Fugman
Middle Schools Granite Ridge
High Schools Clovis Unified
CONTACT


