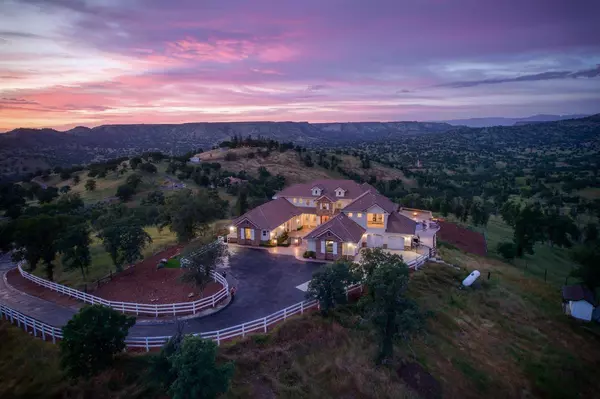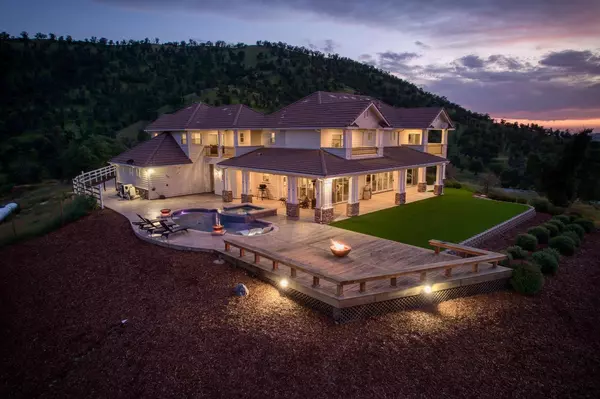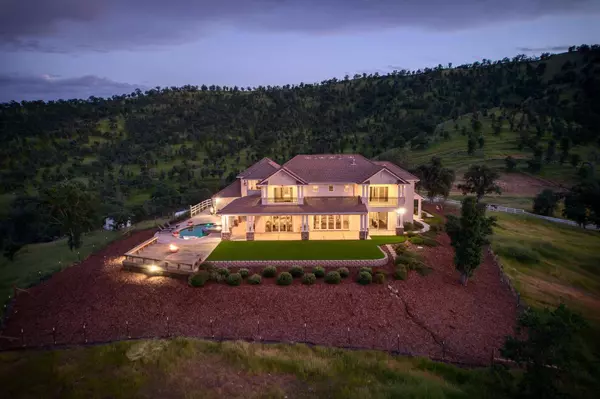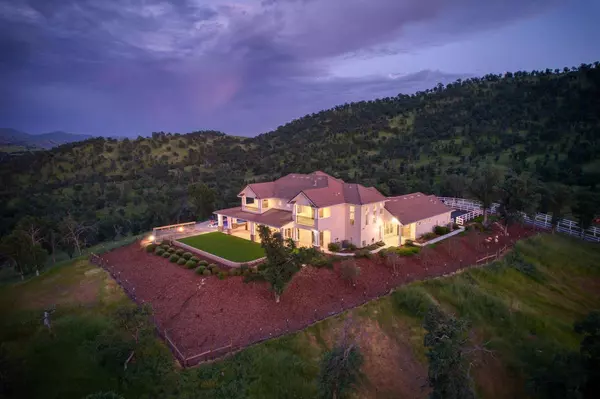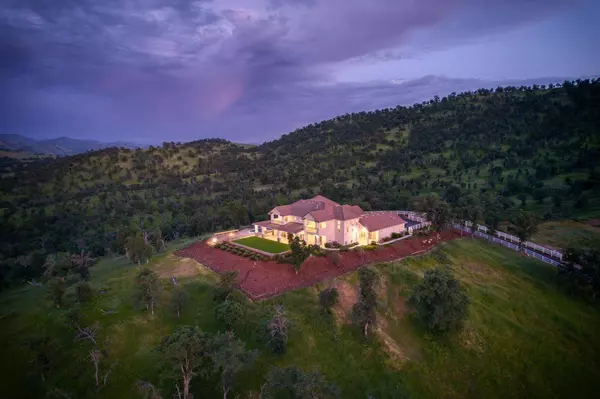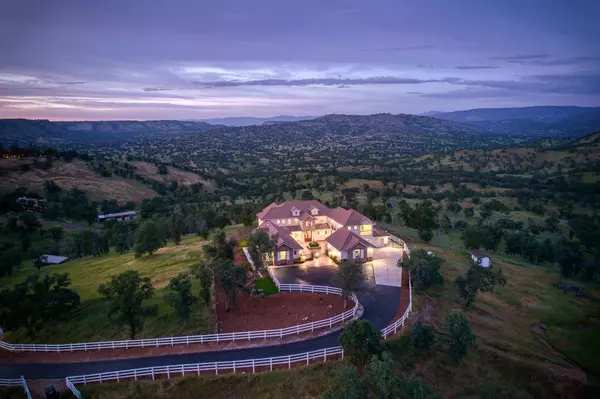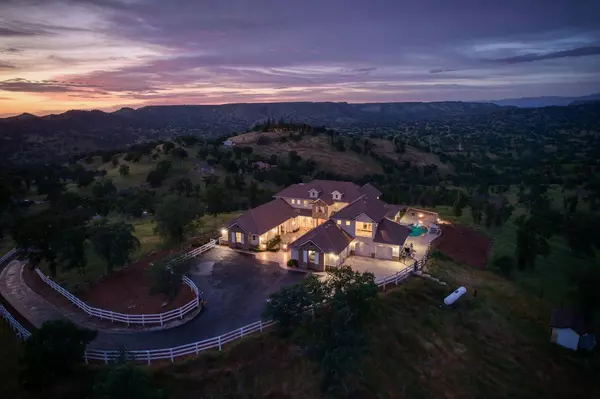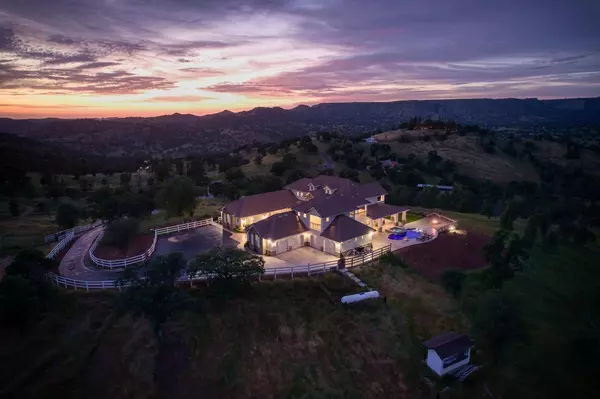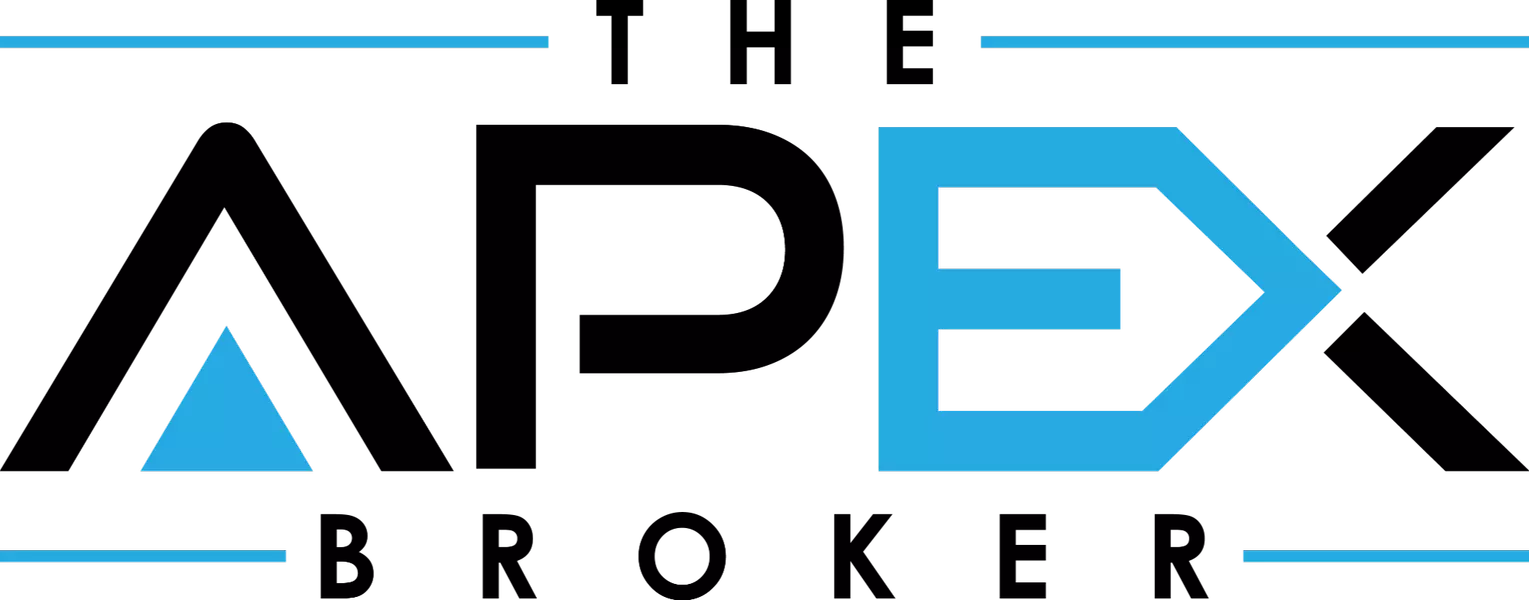
GALLERY
PROPERTY DETAIL
Key Details
Property Type Single Family Home
Sub Type Single Family Residence
Listing Status Active
Purchase Type For Sale
Square Footage 4, 843 sqft
Price per Sqft $505
MLS Listing ID 628739
Bedrooms 4
Full Baths 6
HOA Y/N No
Year Built 2017
Lot Size 20.410 Acres
Property Sub-Type Single Family Residence
Location
State CA
County Fresno
Building
Lot Description Rural, Pasture, Horses Allowed
Story 2
Foundation Concrete
Sewer Septic Tank
Additional Building Kennel/Dog Run
Interior
Interior Features Isolated Bedroom, Isolated Bathroom, Built-in Features, Bar
Cooling Central Heat & Cool
Flooring Tile, Hardwood
Fireplaces Number 1
Fireplaces Type Gas
Window Features Double Pane Windows
Laundry Inside
Exterior
Parking Features RV Access/Parking, Garage Door Opener
Garage Spaces 4.0
Pool Private, In Ground
Utilities Available Public Utilities, Propane
View Bluff View
Roof Type Tile
Private Pool Yes
Schools
Elementary Schools Foothill
Middle Schools Sierra
High Schools Sierra Unified
CONTACT


