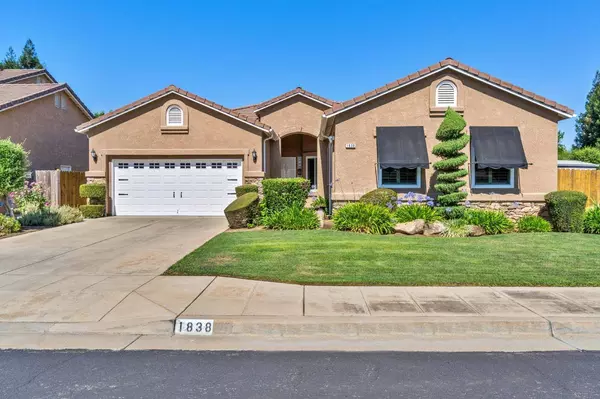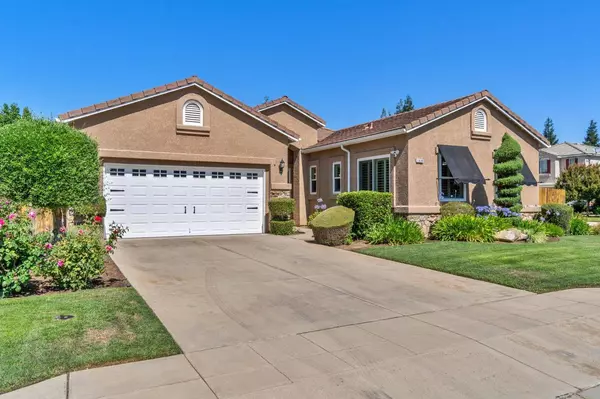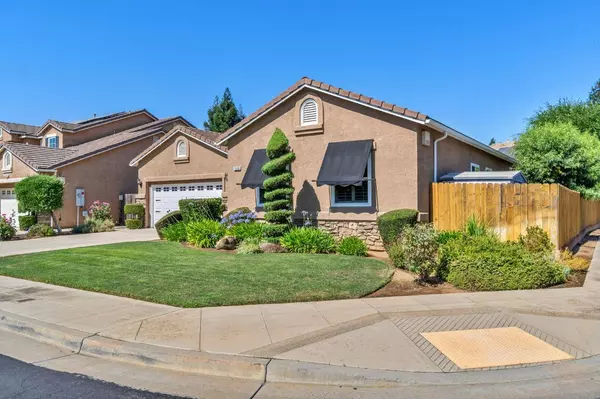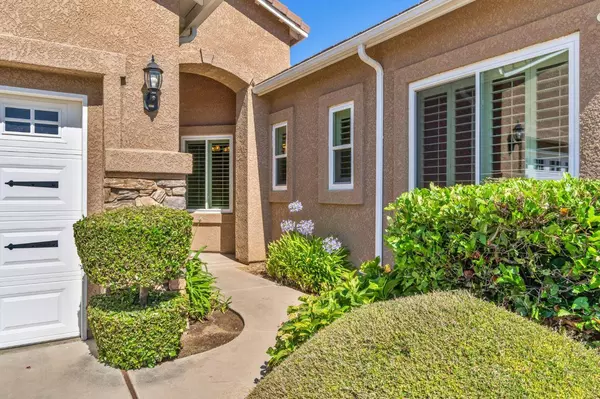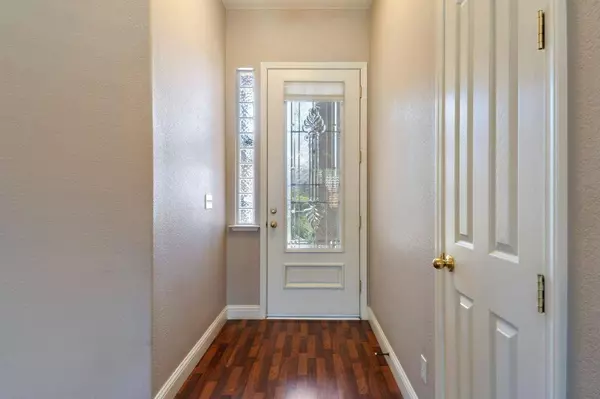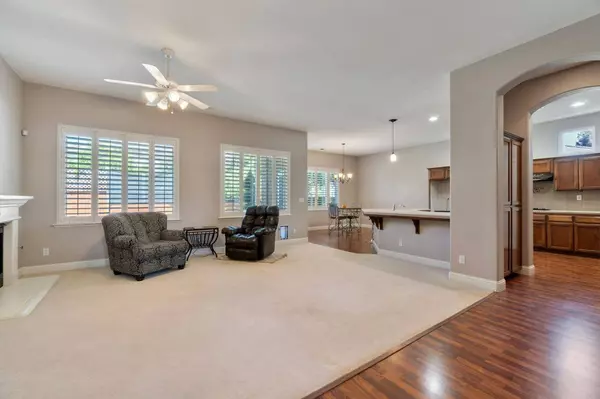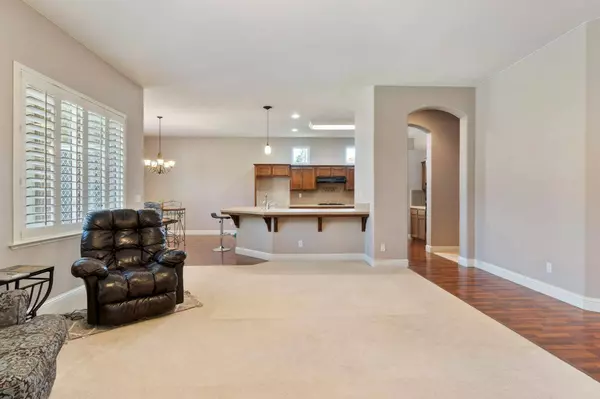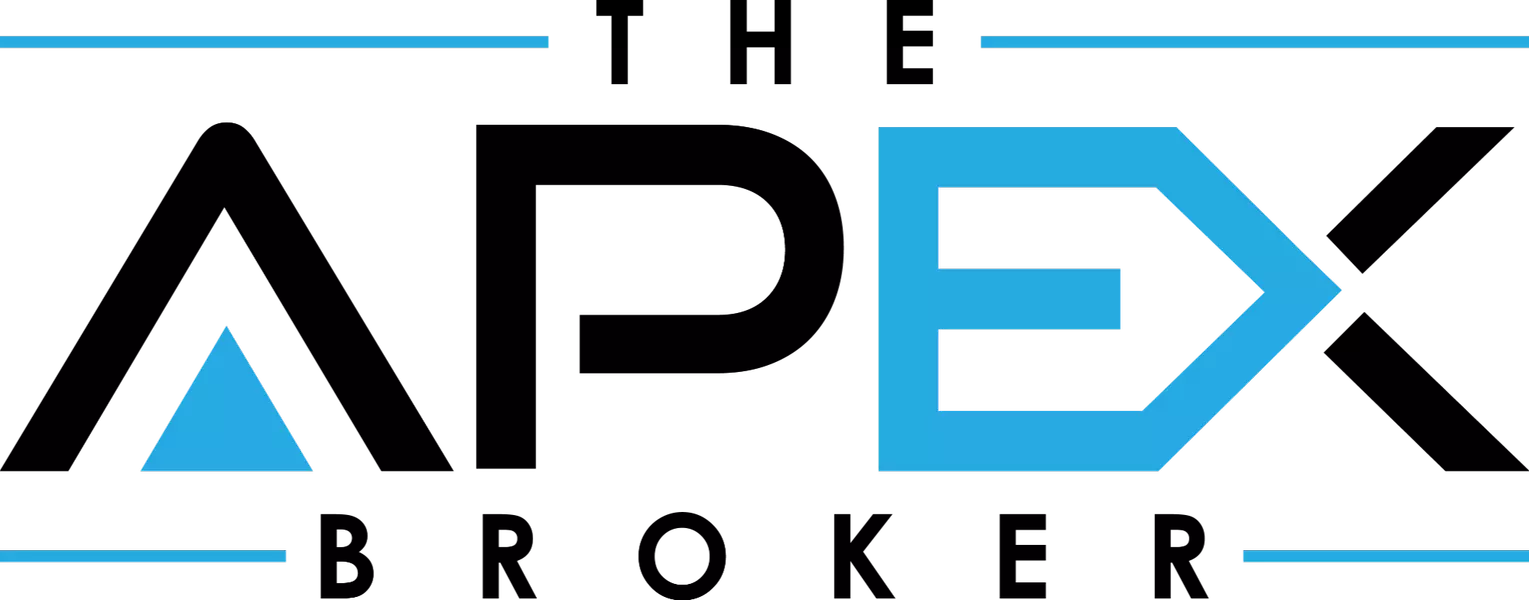
GALLERY
PROPERTY DETAIL
Key Details
Sold Price $585,000
Property Type Single Family Home
Sub Type Single Family Residence
Listing Status Sold
Purchase Type For Sale
Square Footage 2, 191 sqft
Price per Sqft $267
MLS Listing ID 614351
Sold Date 08/09/24
Bedrooms 4
Full Baths 2
HOA Y/N No
Year Built 2002
Lot Size 7,701 Sqft
Property Sub-Type Single Family Residence
Location
State CA
County Fresno
Zoning R1
Building
Lot Description Urban, Corner Lot, Sprinklers In Front, Sprinklers In Rear
Story 1
Foundation Concrete
Sewer Public Sewer
Water Public
Interior
Interior Features Isolated Bedroom, Game Room
Cooling Central Heat & Cool
Fireplaces Number 1
Fireplaces Type Gas
Window Features Double Pane Windows
Appliance Built In Range/Oven, Dishwasher
Laundry Inside
Exterior
Garage Spaces 2.0
Pool Gunite, Private, In Ground
Utilities Available Public Utilities
Roof Type Tile
Private Pool Yes
Schools
Elementary Schools Dry Creek
Middle Schools Alta Sierra
High Schools Clovis Unified
CONTACT


