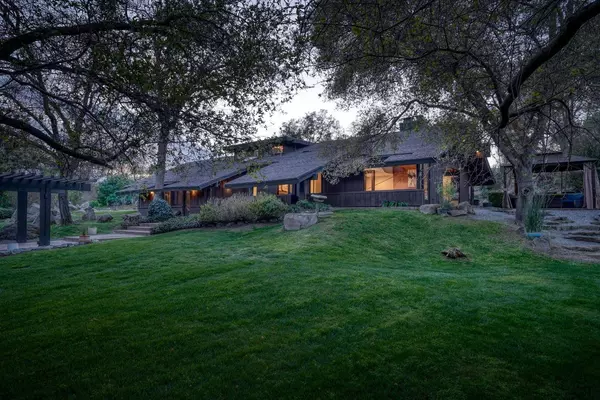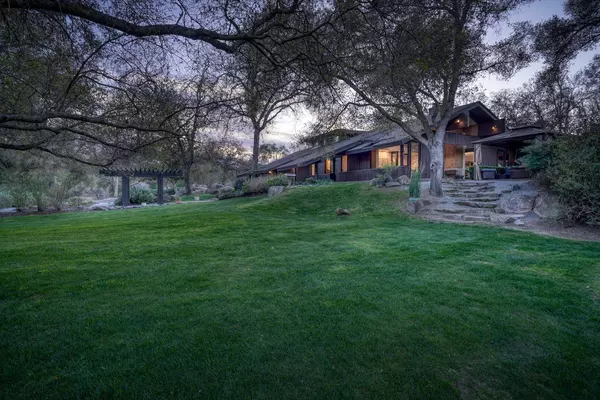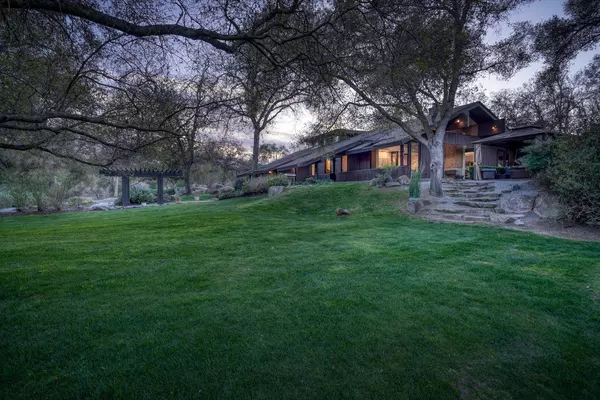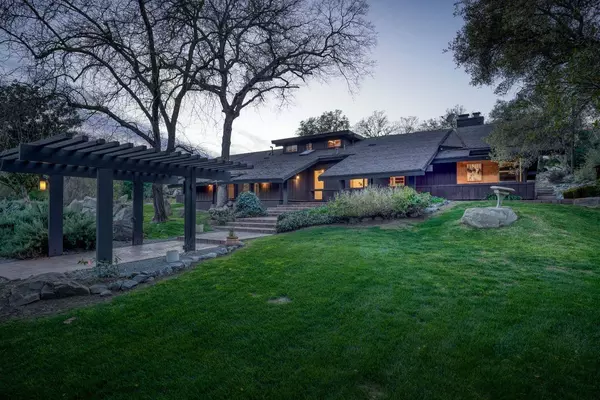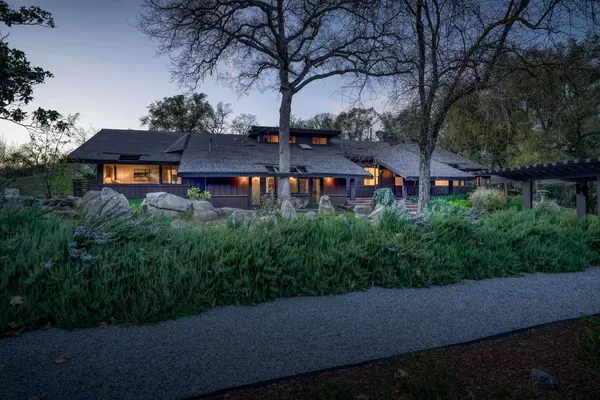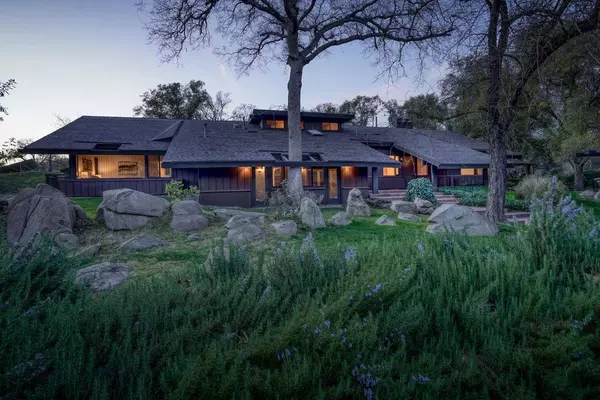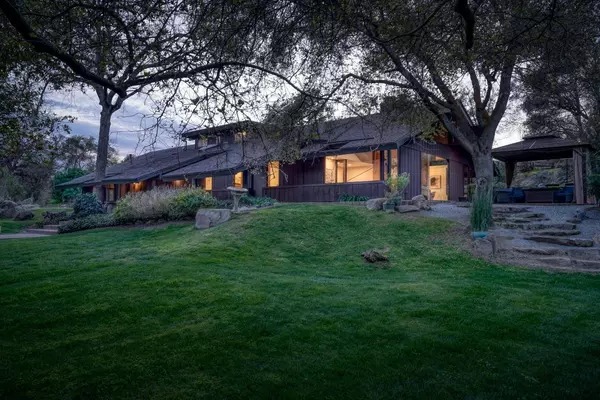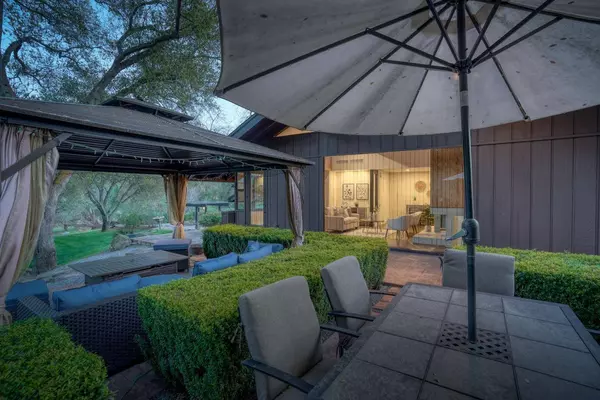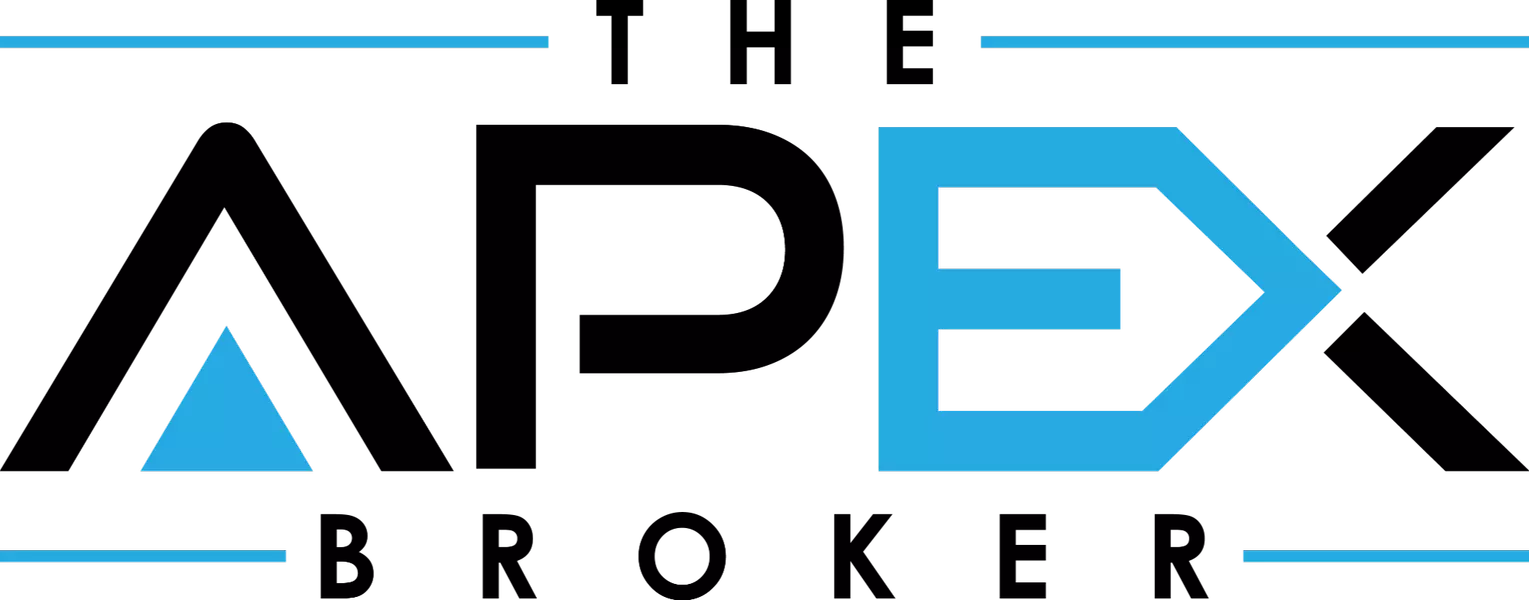
GALLERY
PROPERTY DETAIL
Key Details
Sold Price $931,000
Property Type Single Family Home
Sub Type Single Family Residence
Listing Status Sold
Purchase Type For Sale
Square Footage 4, 141 sqft
Price per Sqft $224
MLS Listing ID 626403
Sold Date 03/28/25
Style Ranch, Contemporary
Bedrooms 4
Full Baths 3
HOA Y/N No
Year Built 1969
Lot Size 9.500 Acres
Property Sub-Type Single Family Residence
Location
State CA
County Fresno
Zoning A1
Rooms
Basement None
Building
Lot Description Rural, Pasture, Horses Allowed, Sprinklers In Front, Sprinklers In Rear, Sprinklers Auto, Sprinklers Manual, Mature Landscape, Garden, Drip System
Story 2
Foundation Concrete
Sewer On, Septic Tank
Water Private
Interior
Interior Features Isolated Bedroom, Isolated Bathroom, Built-in Features, Central Vacuum, Bar, Great Room, Office, Family Room, Den/Study, Loft, Game Room
Cooling Central Heat & Cool
Flooring Carpet, Laminate, Tile, Hardwood
Window Features Double Pane Windows,Skylight(s)
Appliance F/S Range/Oven, Built In Range/Oven, Gas Appliances, Disposal, Dishwasher, Microwave, Refrigerator, Wine Refrigerator
Laundry Inside
Exterior
Parking Features RV Access/Parking, Potential RV Parking, Garage Door Opener
Garage Spaces 2.0
Fence Fenced
Utilities Available Public Utilities, Propane, High Tech Cable
View Bluff View
Roof Type Composition
Private Pool No
Schools
Elementary Schools Foothill
Middle Schools Sierra
High Schools Sierra Unified
FEATURED LISTINGS
CONTACT


