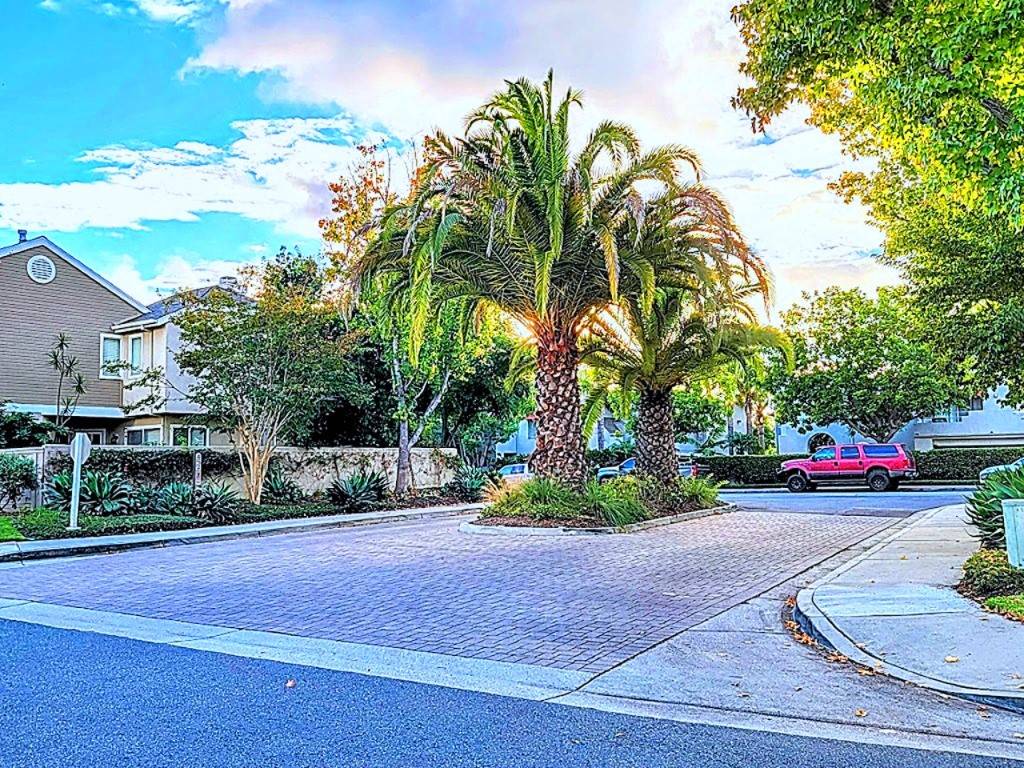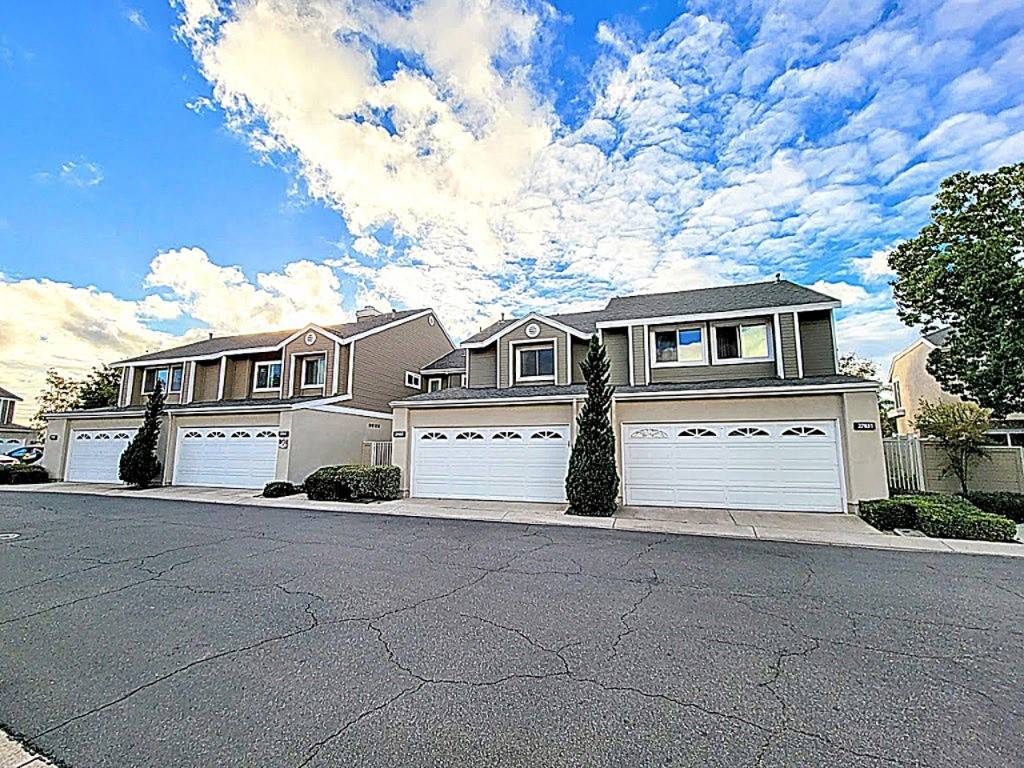27835 Berwick #38 Mission Viejo, CA 92691
2 Beds
3 Baths
1,223 SqFt
UPDATED:
Key Details
Property Type Townhouse
Sub Type Townhouse
Listing Status Active
Purchase Type For Rent
Square Footage 1,223 sqft
Subdivision Highland Park Condos (Hp)
MLS Listing ID OC25147774
Bedrooms 2
Full Baths 2
Half Baths 1
Construction Status Updated/Remodeled,Turnkey
HOA Y/N Yes
Rental Info 12 Months
Year Built 1986
Lot Size 2.297 Acres
Property Sub-Type Townhouse
Property Description
Location
State CA
County Orange
Area Ms - Mission Viejo South
Interior
Interior Features Breakfast Bar, Breakfast Area, Ceiling Fan(s), Cathedral Ceiling(s), Coffered Ceiling(s), Separate/Formal Dining Room, Eat-in Kitchen, High Ceilings, Open Floorplan, Quartz Counters, Recessed Lighting, Two Story Ceilings, Unfurnished, All Bedrooms Up, Attic, Dressing Area, Loft, Multiple Primary Suites, Primary Suite, Walk-In Closet(s)
Heating Central, Fireplace(s)
Cooling Central Air
Fireplaces Type Gas, Living Room
Inclusions Stainless Refrigerator, EV charger, TV bracket
Furnishings Unfurnished
Fireplace Yes
Appliance Convection Oven, Dishwasher, Electric Range, Free-Standing Range, Gas Cooktop, Gas Range, Gas Water Heater, Ice Maker, Refrigerator, Range Hood, Self Cleaning Oven, Water To Refrigerator, Water Heater
Laundry Washer Hookup, Gas Dryer Hookup, In Garage
Exterior
Exterior Feature Rain Gutters
Parking Features Direct Access, Garage Faces Front, Garage, Garage Door Opener, On Site, Paved, Permit Required, Side By Side
Garage Spaces 2.0
Garage Description 2.0
Fence Good Condition, Privacy, Stucco Wall
Pool Community, Heated, In Ground, Tile, Association
Community Features Biking, Lake, Storm Drain(s), Street Lights, Sidewalks, Pool
Utilities Available Electricity Available, Electricity Connected, Natural Gas Available, Natural Gas Connected, Sewer Available, Sewer Connected, Underground Utilities, Water Available, Water Connected
Amenities Available Clubhouse, Barbecue, Pool, Spa/Hot Tub
View Y/N Yes
View Courtyard, Neighborhood, Trees/Woods
Roof Type Concrete,Tile
Porch Rear Porch, Concrete, Enclosed, Front Porch, Open, Patio
Total Parking Spaces 2
Private Pool No
Building
Lot Description Back Yard, Close to Clubhouse, Front Yard, Sprinklers In Rear, Landscaped, Level, Paved, Rectangular Lot, Sprinkler System, Street Level, Walkstreet, Yard
Dwelling Type House
Story 2
Entry Level Two
Sewer Public Sewer, Sewer Tap Paid
Water Public
Architectural Style Mediterranean, Modern
Level or Stories Two
New Construction No
Construction Status Updated/Remodeled,Turnkey
Schools
School District Capistrano Unified
Others
Pets Allowed No
Senior Community No
Tax ID 93883348
Security Features Carbon Monoxide Detector(s),Smoke Detector(s)
Special Listing Condition Standard
Pets Allowed No






