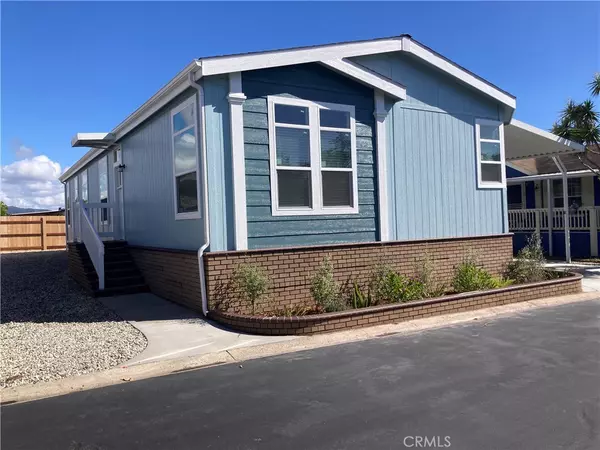
3950 Via Real #245 Carpinteria, CA 93013
3 Beds
3 Baths
1,605 SqFt
UPDATED:
Key Details
Property Type Manufactured Home
Listing Status Active
Purchase Type For Sale
Square Footage 1,605 sqft
Price per Sqft $479
MLS Listing ID OC25258223
Bedrooms 3
Full Baths 2
Half Baths 1
Construction Status Turnkey
HOA Y/N No
Land Lease Amount 866.0
Year Built 2025
Property Description
The gourmet kitchen features a Stainless-Steel appliance package including: 21 CF SxS Refrigerator with water and ice in the door, Self-Cleaning Gas Stove, Dishwasher, and an Over-the-Range Microwave. The Quartz countertops, backsplash, and stainless steel undermount kitchen sink, and stylish pantry with glass door rivals any modern housing upgrades!
Down the hallway from the Living Room and Kitchen are the Bedrooms on the left, and the Bathrooms and Utility Room on the right. The Main Bedroom leads into the Main Bathroom which features Quartz countertops and backsplash, His and Hers Vanities with undermount, rectangular sinks, a Walk-In Shower with glass enclosure, and an enclosed, private commode closet! Main Bathroom leads into an extra spacious Walk-In Closet. The two Guest Bedrooms share the Guest Bath which also features Quartz countertops and backsplash, an undermount, rectangular sink, an enclosed Tub/Shower combo with glass doors, and a large Linen Closet.
There is no shortage of storage space in the Utility Room. Full-sized Washer and Gas Dryer hookups, linen closets and storage cabinetry will allow for the utmost organization!
Wait! That's not all. There is no shortage of upgrades, including 9' flat ceilings, ample natural lighting from the many windows giving way to the peaceful and serene mountain views, ceiling fans in all bedrooms and living room, laminate vinyl plank flooring throughout except for carpet in bedrooms and closets, 2” Faux wood blinds throughout, mirrored closet doors, recessed LED lighting, and exterior 8x10 hardiboard storage shed, and covered carport parking for at least two vehicles.
Did I mention the mountain views? Local Beaches? Resort-style amenities? All residents enjoy access to the pool, spa, gym, dog park, huge clubhouse with banquet facilities, library, billiard room, tennis/pickleball courts, resident car wash, RV Storage Lot, and more.
Schedule your manufactured home and park tour today.
Location
State CA
County Santa Barbara
Area Cpta - Carpinteria
Building/Complex Name Sandpiper Village
Rooms
Other Rooms Shed(s)
Interior
Interior Features Ceiling Fan(s), High Ceilings, Pantry, Quartz Counters, Recessed Lighting, Storage, All Bedrooms Down, Utility Room, Walk-In Closet(s)
Heating Forced Air
Cooling None
Flooring Carpet, Laminate
Fireplace No
Appliance Dishwasher, Disposal, Gas Range, Gas Water Heater, Ice Maker, Microwave, Refrigerator, Self Cleaning Oven
Laundry Washer Hookup, Gas Dryer Hookup, Laundry Room
Exterior
Exterior Feature Awning(s), Rain Gutters
Parking Features Attached Carport, Driveway
Carport Spaces 2
Fence None
Pool Community, Heated, In Ground, Association
Community Features Curbs, Dog Park, Gutter(s), Street Lights, Pool
Utilities Available Electricity Connected, Natural Gas Connected, Sewer Connected, Water Connected
Amenities Available Billiard Room, Clubhouse, Dog Park, Fitness Center, Game Room, Meeting Room, Meeting/Banquet/Party Room, Outdoor Cooking Area, Barbecue, Pickleball, Pool, Pet Restrictions, Pets Allowed, Spa/Hot Tub, Tennis Court(s)
View Y/N Yes
View Mountain(s)
Roof Type Composition
Accessibility Safe Emergency Egress from Home, None, No Stairs, Accessible Doors
Porch None
Total Parking Spaces 2
Private Pool No
Building
Lot Description 0-1 Unit/Acre, Landscaped, Sprinkler System
Story 1
Foundation Pier Jacks, Tie Down
Sewer Public Sewer
Water Public
Additional Building Shed(s)
Construction Status Turnkey
Schools
School District Carpinteria Unified
Others
Pets Allowed Breed Restrictions, Cats OK, Dogs OK, Number Limit, Size Limit
Senior Community No
Tax ID 505432045
Security Features Carbon Monoxide Detector(s),Smoke Detector(s)
Acceptable Financing Cash, Cash to New Loan
Listing Terms Cash, Cash to New Loan
Special Listing Condition Standard
Pets Allowed Breed Restrictions, Cats OK, Dogs OK, Number Limit, Size Limit







