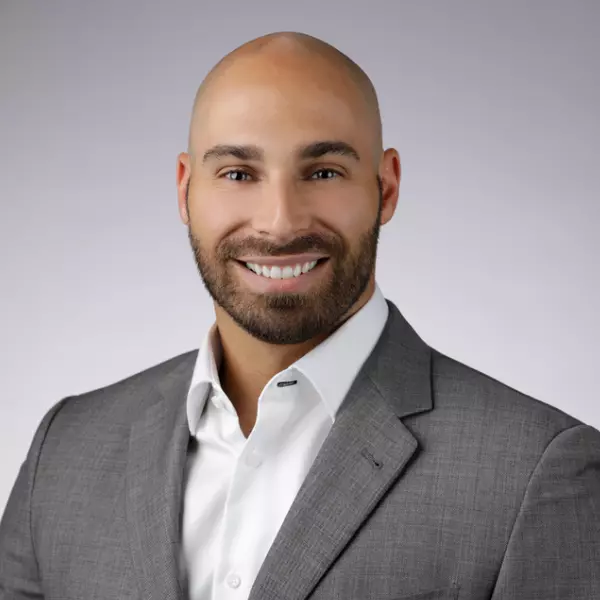$525,000
$525,000
For more information regarding the value of a property, please contact us for a free consultation.
33705 Summit View PL Temecula, CA 92592
4 Beds
3 Baths
2,823 SqFt
Key Details
Sold Price $525,000
Property Type Single Family Home
Sub Type Single Family Residence
Listing Status Sold
Purchase Type For Sale
Square Footage 2,823 sqft
Price per Sqft $185
MLS Listing ID SW20031630
Sold Date 04/08/20
Bedrooms 4
Full Baths 2
Half Baths 1
Condo Fees $41
Construction Status Turnkey
HOA Fees $41/mo
HOA Y/N Yes
Year Built 2004
Lot Size 7,405 Sqft
Property Sub-Type Single Family Residence
Property Description
Spectacular Home with 2,823 sqft, lot 7,405, 4 bedroom, 2.5 bathroom, loft, 3 car garage, extra large driveway, in a Cul De Sac. Formal dining room, formal living room, large kitchen that boasts granite counters with tile backsplash and a breakfast counter and bar, family room with a fireplace and a built in entertainment center. Large Master suite bedroom and bathroom with a soaking tub, separate walk in shower and large walk in closet. The downstairs has tile flooring and carpet in bedrooms. Upstairs is separate laundry room with washer, dryer and storage cabinets, and a spacious loft with a ceiling fan. The backyard is professional landscaped and it has Alumiwood patio cover, grass, fruit trees, a storage shed, possible RV parking on side of house. Located near local parks, award winning Great Oak School District schools, wineries, and Pechanga Casino and Resort.
Location
State CA
County Riverside
Area Srcar - Southwest Riverside County
Zoning R-1
Rooms
Other Rooms Shed(s), Storage
Main Level Bedrooms 3
Interior
Interior Features Ceiling Fan(s), Crown Molding, Granite Counters, Open Floorplan, Recessed Lighting, Bedroom on Main Level, Loft, Main Level Master, Walk-In Pantry, Walk-In Closet(s)
Heating Central
Cooling Central Air
Flooring Carpet, Tile
Fireplaces Type Den, Dining Room, Family Room, Living Room, Master Bedroom, Outside
Fireplace Yes
Appliance Double Oven, Dishwasher, Disposal, Microwave, Refrigerator, Self Cleaning Oven
Laundry Electric Dryer Hookup, Gas Dryer Hookup, Inside, Laundry Room, Upper Level
Exterior
Exterior Feature Lighting, Rain Gutters
Parking Features Door-Multi, Direct Access, Garage, RV Potential
Garage Spaces 3.0
Garage Description 3.0
Fence Brick
Pool None
Community Features Gutter(s), Storm Drain(s), Street Lights, Sidewalks
Utilities Available Electricity Connected, Natural Gas Connected, Sewer Connected, Water Connected
Amenities Available Call for Rules
View Y/N Yes
View Mountain(s), Neighborhood
Porch Covered
Attached Garage Yes
Total Parking Spaces 5
Private Pool No
Building
Lot Description 0-1 Unit/Acre, Corner Lot, Cul-De-Sac, Front Yard, Lawn, Landscaped, Street Level
Story 2
Entry Level Two
Sewer Public Sewer
Water Public
Level or Stories Two
Additional Building Shed(s), Storage
New Construction No
Construction Status Turnkey
Schools
School District Temecula Unified
Others
HOA Name Berringer Creek
Senior Community No
Tax ID 966050001
Security Features Security System,Carbon Monoxide Detector(s),Fire Detection System,24 Hour Security,Key Card Entry,Smoke Detector(s)
Acceptable Financing Cash, Conventional, 1031 Exchange, FHA, VA Loan
Listing Terms Cash, Conventional, 1031 Exchange, FHA, VA Loan
Financing FHA
Special Listing Condition Standard
Read Less
Want to know what your home might be worth? Contact us for a FREE valuation!

Our team is ready to help you sell your home for the highest possible price ASAP

Bought with Madelyn Reed • Coldwell Banker Realty





