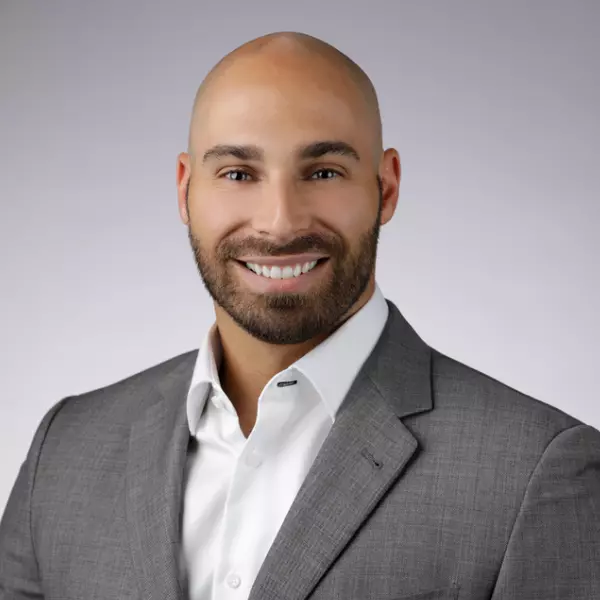$1,150,000
$1,165,000
1.3%For more information regarding the value of a property, please contact us for a free consultation.
19545 Valdez DR Tarzana, CA 91356
4 Beds
3 Baths
2,431 SqFt
Key Details
Sold Price $1,150,000
Property Type Single Family Home
Sub Type Single Family Residence
Listing Status Sold
Purchase Type For Sale
Square Footage 2,431 sqft
Price per Sqft $473
MLS Listing ID SR19220274
Sold Date 12/06/19
Bedrooms 4
Full Baths 3
Construction Status Updated/Remodeled,Turnkey
HOA Y/N No
Year Built 1963
Lot Size 0.410 Acres
Property Sub-Type Single Family Residence
Property Description
Back on the market! Welcome to this completely updated midcentury pool home in prime Tarzana! Step into the home’s entry level featuring wide plank wood floors and lots of natural light. The open living room has a white stone fireplace, marble hearth, and new sliding glass door to the yard. The upgraded kitchen features quartz countertops, farm sink, stainless appliances and breakfast nook with side yard access. The formal dining room has a designer chandelier and sliding glass door that leads to a covered patio perfect for outdoor dining. A lower level features a large separate family room with another fireplace, wet bar with storage cabinets, a guest bedroom, bathroom featuring a walk-in shower, and laundry room with direct access to the two-car garage. The master suite is located upstairs and features two closets and a private master bathroom with quartz countertops, double sinks, large walk-in shower, and designer tiling. Upstairs there are two additional bedrooms that share a bathroom featuring quartz counters, two sinks, and tub/shower combo. All bedrooms have new carpet, mirrored closet doors, and ceiling fans. The private backyard features a large pool and brand new synthetic lawn area great for entertaining. Additional upgrades include all new windows and exterior doors, new LED lighting, new base molding, and new alarm system.
Location
State CA
County Los Angeles
Area Tar - Tarzana
Zoning LARA
Interior
Interior Features Wet Bar, Built-in Features, Ceiling Fan(s), Open Floorplan, Stone Counters, Recessed Lighting, Bar, Walk-In Closet(s)
Heating Central
Cooling Central Air
Flooring Carpet, Wood
Fireplaces Type Family Room, Living Room
Fireplace Yes
Appliance Dishwasher, Freezer, Refrigerator
Laundry Washer Hookup, Gas Dryer Hookup, Inside, Laundry Room
Exterior
Exterior Feature Lighting, Rain Gutters
Parking Features Concrete, Door-Multi, Direct Access, Driveway, Garage Faces Front, Garage, Garage Door Opener, Storage
Garage Spaces 2.0
Garage Description 2.0
Pool In Ground, Private
Community Features Curbs, Gutter(s), Sidewalks
View Y/N No
View None
Porch Covered, Patio
Attached Garage Yes
Total Parking Spaces 4
Private Pool Yes
Building
Lot Description Back Yard, Front Yard, Lawn, Landscaped, Rectangular Lot, Value In Land, Yard
Story 2
Entry Level Two,Multi/Split
Sewer Public Sewer
Water Public
Architectural Style Mid-Century Modern
Level or Stories Two, Multi/Split
New Construction No
Construction Status Updated/Remodeled,Turnkey
Schools
School District Los Angeles Unified
Others
Senior Community No
Tax ID 2178029002
Acceptable Financing Cash, Cash to New Loan, Conventional, 1031 Exchange
Listing Terms Cash, Cash to New Loan, Conventional, 1031 Exchange
Financing Conventional
Special Listing Condition Standard
Read Less
Want to know what your home might be worth? Contact us for a FREE valuation!

Our team is ready to help you sell your home for the highest possible price ASAP

Bought with Rick Beck • Keller Williams Beverly Hills

