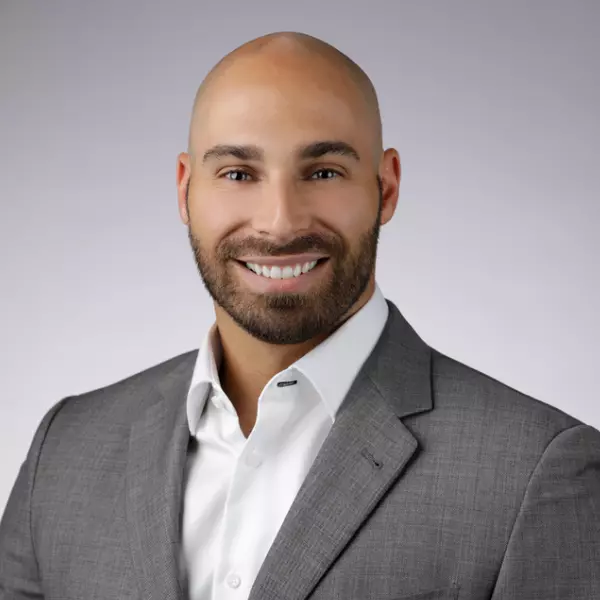$1,770,000
$1,625,000
8.9%For more information regarding the value of a property, please contact us for a free consultation.
4622 El Caballero DR Tarzana, CA 91356
4 Beds
4 Baths
3,528 SqFt
Key Details
Sold Price $1,770,000
Property Type Single Family Home
Sub Type Single Family Residence
Listing Status Sold
Purchase Type For Sale
Square Footage 3,528 sqft
Price per Sqft $501
MLS Listing ID SR19219729
Sold Date 11/25/19
Bedrooms 4
Full Baths 3
Half Baths 1
Construction Status Updated/Remodeled,Turnkey
HOA Y/N No
Year Built 1961
Lot Size 0.277 Acres
Property Sub-Type Single Family Residence
Property Description
Secluded behind a gated pergola, this spectacular 4 bedroom Tarzana Estate is truly an entertainers paradise ! Open, flowing floor plan features a dual fireplace between living room & dining room, wood beam ceilings and an oversized family room with hardwood floors and french doors overlooking the landscaped back yard. Gorgeous newly remodeled kitchen boasts a large center island, vdara counters, beautiful quality custom cabinetry, 6 burner wolf range, double ovens, sub zero & wine refrigerator, bar counter and cozy built in breakfast nook with under seat storage. The Master suite features built in cabinetry with window bench, custom designed closets & a beautifully newly remodeled master bathroom featuring carrera marble counters, dual sinks, spacious shower & soaking tub. The large secondary bedrooms share a beautifully updated jack & jill bathroom. In addition there is a second story wing featuring an en suite bedroom, office and balcony overlooking the expansive backyard. The gorgeous resort style landscaped backyard features a salt water, pebble tech pool and spa, a large covered outdoor kitchen/barbecue area featuring DCS appliances & grassy yard. This impeccable home is one of a kind & not to be missed !!
Location
State CA
County Los Angeles
Area Tar - Tarzana
Zoning LARE11
Rooms
Main Level Bedrooms 3
Interior
Interior Features Built-in Features, Balcony, Recessed Lighting, Bar, Jack and Jill Bath, Main Level Master
Heating Central
Cooling Central Air
Flooring Carpet, Tile, Wood
Fireplaces Type Dining Room, Living Room
Fireplace Yes
Appliance 6 Burner Stove, Double Oven, Dishwasher, Refrigerator, Washer
Laundry Washer Hookup, Laundry Room
Exterior
Parking Features Direct Access, Garage Faces Front, Garage
Garage Spaces 2.0
Garage Description 2.0
Fence Block
Pool Pebble, Private, Salt Water
Community Features Street Lights, Sidewalks
View Y/N Yes
View Trees/Woods
Porch Rear Porch, Concrete
Attached Garage Yes
Total Parking Spaces 2
Private Pool Yes
Building
Lot Description Back Yard, Front Yard, Sprinklers In Rear, Sprinklers In Front, Lawn, Landscaped, Rectangular Lot
Story 1
Entry Level One
Foundation Slab
Sewer Public Sewer
Water Public
Architectural Style Ranch
Level or Stories One
New Construction No
Construction Status Updated/Remodeled,Turnkey
Schools
School District Los Angeles Unified
Others
Senior Community No
Tax ID 2176024026
Acceptable Financing Cash, Cash to New Loan, Conventional
Listing Terms Cash, Cash to New Loan, Conventional
Financing Cash
Special Listing Condition Standard
Read Less
Want to know what your home might be worth? Contact us for a FREE valuation!

Our team is ready to help you sell your home for the highest possible price ASAP

Bought with Andrew Manning • Berkshire Hathaway HomeServices California

