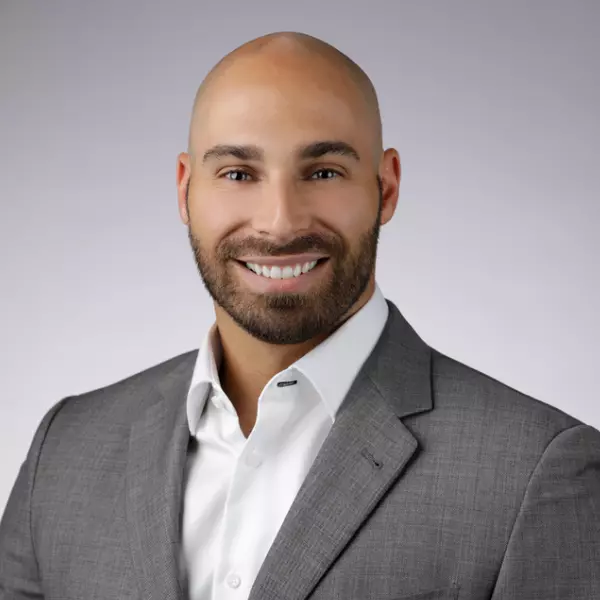$740,000
$724,900
2.1%For more information regarding the value of a property, please contact us for a free consultation.
2471 E Chevy Chase DR Glendale, CA 91206
3 Beds
2 Baths
1,653 SqFt
Key Details
Sold Price $740,000
Property Type Single Family Home
Sub Type Single Family Residence
Listing Status Sold
Purchase Type For Sale
Square Footage 1,653 sqft
Price per Sqft $447
MLS Listing ID SR14059934
Sold Date 05/01/14
Bedrooms 3
Full Baths 2
HOA Y/N No
Year Built 1977
Lot Size 9,583 Sqft
Property Sub-Type Single Family Residence
Property Description
CHEVY CHASE ESTATE BEAUTY! This beautifully manicured 3 Bedroom, 2 Bathroom home is conveniently located on Chevy Chase Drive. Giving you access to Downtown L.A., Pasadena, and tons of shopping and restaurants. As soon as you enter the house, you will fall in love with it natural beauty. The open living room features vaulted wood ceilings lined with crown molding. The cozy wood burning fireplace is centrally located between the built-in cabinetry. This room is wired with a surround sound system. The sliding glass door leads you to the first of two outside decks. The Chef's kitchen features granite countertops and numerous amenities and upgrades. There is a 6-Burner Wolf cook top and oven range. Above it is the convenient pot filler for all your boiling needs. There is a built in microwave and even a warming drawer. A large subzero refrigerator complements the rest of the stainless steel appliances. The laundry area is conveniently located outside the master bedroom suite. The spacious master includes a large walk-in closet and a private upgraded bathroom. The backyard is perfect for the nature lover in all of us. The two tiered patio is nestled among a lush hillside which has a peaceful stream running through it. Come see this rare find.
Location
State CA
County Los Angeles
Area 624 - Glendale-Chevy Chase/E. Glenoaks
Interior
Interior Features Built-in Features, Ceiling Fan(s), Crown Molding, Cathedral Ceiling(s), Granite Counters, Living Room Deck Attached, Pantry, Recessed Lighting, Storage, Unfurnished, Wired for Sound, Instant Hot Water, Walk-In Closet(s)
Heating Central
Cooling Central Air
Fireplaces Type Living Room, Wood Burning
Fireplace Yes
Appliance 6 Burner Stove, Dishwasher, Gas Cooktop, Disposal, Gas Oven, Microwave, Refrigerator, Vented Exhaust Fan, Water To Refrigerator, Warming Drawer
Laundry Gas Dryer Hookup, Inside, Laundry Closet
Exterior
Garage Spaces 2.0
Garage Description 2.0
Pool None
Community Features Sidewalks
Utilities Available Sewer Connected
View Y/N Yes
View Hills, Creek/Stream, Trees/Woods
Roof Type Spanish Tile
Porch Deck, Wood
Attached Garage Yes
Total Parking Spaces 2
Private Pool No
Building
Story One
Entry Level One
Water Public
Level or Stories One
Others
Senior Community No
Tax ID 5663012018
Acceptable Financing Cash, Cash to New Loan, FHA
Listing Terms Cash, Cash to New Loan, FHA
Financing Conventional
Special Listing Condition Standard
Read Less
Want to know what your home might be worth? Contact us for a FREE valuation!

Our team is ready to help you sell your home for the highest possible price ASAP

Bought with Karin Carson • Dilbeck Real Estate Real Livin

