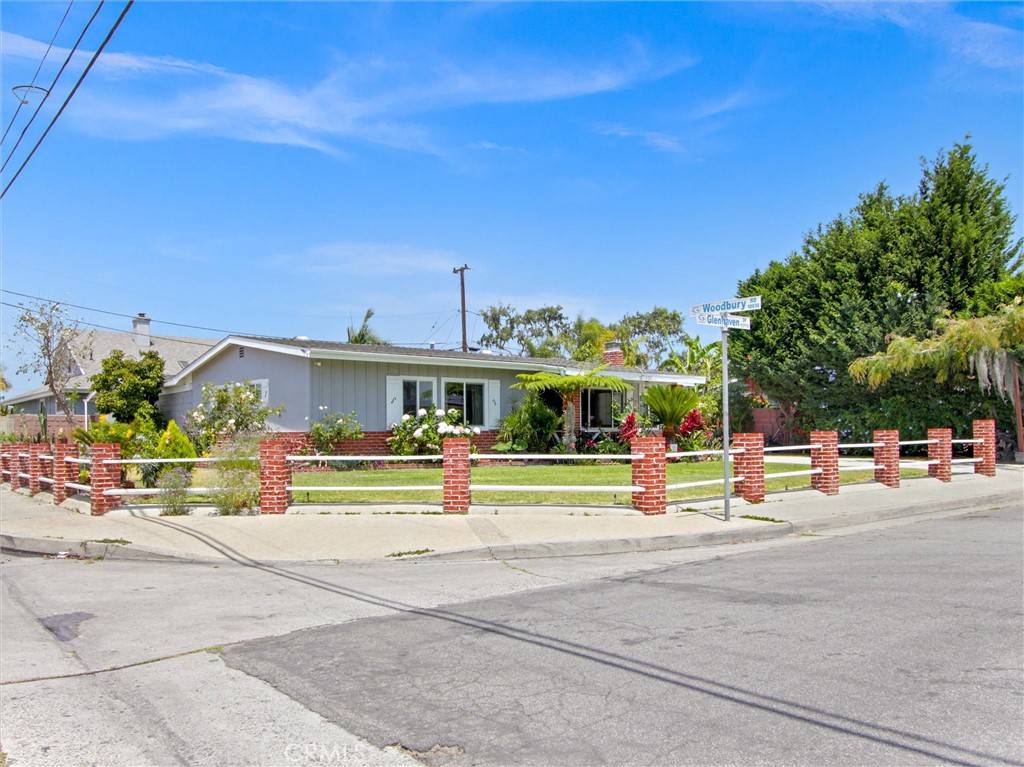$1,000,000
$975,000
2.6%For more information regarding the value of a property, please contact us for a free consultation.
13701 Glenhaven DR Garden Grove, CA 92843
4 Beds
2 Baths
1,154 SqFt
Key Details
Sold Price $1,000,000
Property Type Single Family Home
Sub Type Single Family Residence
Listing Status Sold
Purchase Type For Sale
Square Footage 1,154 sqft
Price per Sqft $866
MLS Listing ID PW25133936
Sold Date 07/16/25
Bedrooms 4
Full Baths 1
Three Quarter Bath 1
HOA Y/N No
Year Built 1952
Lot Size 7,300 Sqft
Property Sub-Type Single Family Residence
Property Description
Welcome to 13701 Glenhaven Drive in the heart of Garden Grove now on the market for the first time in nearly 25 years! This charming and well maintained home offers incredible curb appeal, a spacious covered patio perfect for entertaining, and a yard filled with mature fruit trees that create a peaceful, shaded retreat. Inside, you'll find an additional bathroom completed in a workmanlike manner (unpermitted), adding extra flexibility for daily living. The detached garage with its own private driveway provides an ideal setup for a potential ADU, perfect for extended family, rental income, or a private home office. Located just 10 minutes from Disneyland and only 20 minutes to the beach, this home offers the perfect blend of convenience, comfort, and future potential. Whether you're a firsttime buyer, investor, or looking for your forever home, this is one you won't want to miss. Schedule your private tour today and experience all that Glenhaven has to offer!
Location
State CA
County Orange
Area 63 - Garden Grove S Of Chapman, W Of Euclid
Rooms
Main Level Bedrooms 4
Interior
Interior Features Separate/Formal Dining Room, All Bedrooms Down
Heating Forced Air
Cooling Central Air
Fireplaces Type Family Room
Fireplace Yes
Appliance Gas Range
Laundry In Carport, Outside
Exterior
Parking Features Concrete, Driveway, Garage
Garage Spaces 2.0
Garage Description 2.0
Fence Block
Pool None
Community Features Park, Street Lights, Suburban, Sidewalks
Utilities Available Natural Gas Connected, Sewer Connected, Water Connected
View Y/N No
View None
Porch Covered
Total Parking Spaces 2
Private Pool No
Building
Lot Description 0-1 Unit/Acre, Yard
Story 1
Entry Level One
Sewer Public Sewer
Water Public
Level or Stories One
New Construction No
Schools
School District Garden Grove Unified
Others
Senior Community No
Tax ID 09926438
Acceptable Financing Cash, Conventional, FHA, Fannie Mae, Freddie Mac, VA Loan
Listing Terms Cash, Conventional, FHA, Fannie Mae, Freddie Mac, VA Loan
Financing Conventional
Special Listing Condition Standard
Read Less
Want to know what your home might be worth? Contact us for a FREE valuation!

Our team is ready to help you sell your home for the highest possible price ASAP

Bought with Ruben Garcia Hogar Real Estate Brokerage





