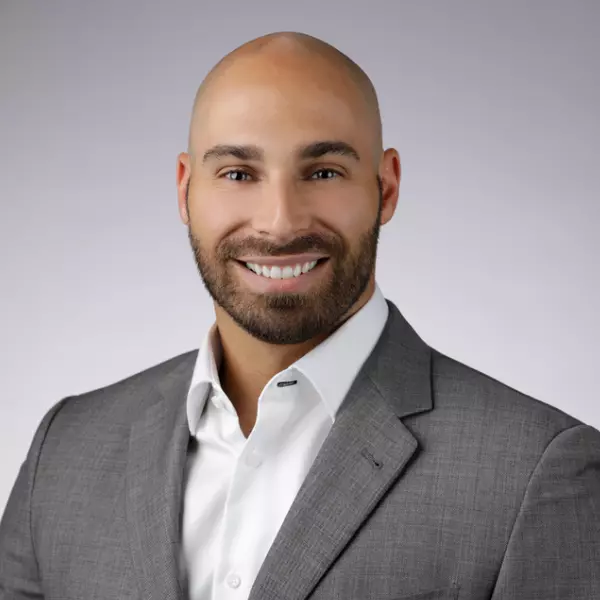$400,000
$389,000
2.8%For more information regarding the value of a property, please contact us for a free consultation.
9366 Cedar Dr Forest Falls, CA 92339
4 Beds
3 Baths
1,800 SqFt
Key Details
Sold Price $400,000
Property Type Single Family Home
Sub Type Single Family Residence
Listing Status Sold
Purchase Type For Sale
Square Footage 1,800 sqft
Price per Sqft $222
MLS Listing ID IG25013669
Sold Date 07/17/25
Bedrooms 4
Full Baths 1
HOA Y/N No
Year Built 1927
Lot Size 5,998 Sqft
Property Sub-Type Single Family Residence
Property Description
Welcome to your dream mountain retreat! Nestled in the picturesque community of Forest Falls, this inviting 4-bedroom home has so much to offer. As you enter, you'll be greeted by a cozy atmosphere highlighted by a charming fireplace and efficient wood-burning stoves, perfect for those chilly mountain evenings. The spacious layout provides ample room for entertainment, making it easy to host gatherings or enjoy quiet nights in. The home includes one full bath and two convenient quarter baths, ensuring comfort and privacy for everyone. Step outside to discover a generous deck that offers breathtaking views of the mountains —ideal for morning coffee or evening sunsets. With its blend of cottage charm and modern amenities, this Forest Falls gem is ready for you to make it your own. Don't miss the opportunity to experience mountain living at its finest!
Location
State CA
County San Bernardino
Area 290 - Forest Falls Area
Rooms
Main Level Bedrooms 1
Interior
Interior Features Breakfast Bar, Ceiling Fan(s), Separate/Formal Dining Room, Bedroom on Main Level
Heating Fireplace(s), Wood, Wood Stove, Wall Furnace
Cooling None
Fireplaces Type Dining Room, Insert, Family Room, Propane, Wood Burning, Wood BurningStove
Fireplace Yes
Appliance Dishwasher, Propane Cooktop, Propane Oven, Refrigerator, Dryer, Washer
Laundry Common Area
Exterior
Parking Features Driveway, Gravel
Pool None
Community Features Biking, Hiking, Mountainous, Near National Forest, Rural
Utilities Available Cable Available, Electricity Available, Propane, Phone Available, Water Connected
View Y/N Yes
View Canyon, Mountain(s), Trees/Woods
Porch Deck, Patio
Private Pool No
Building
Lot Description 0-1 Unit/Acre, Cul-De-Sac, Trees
Story 2
Entry Level Two
Sewer Septic Type Unknown
Level or Stories Two
New Construction No
Schools
Elementary Schools Fallsvale
Middle Schools Moore
School District Redlands Unified
Others
Senior Community No
Tax ID 0323351200000
Acceptable Financing Cash, Cash to Existing Loan, Cash to New Loan, Conventional, Cal Vet Loan, 1031 Exchange, FHA 203(b), FHA 203(k), FHA, USDA Loan, VA Loan
Listing Terms Cash, Cash to Existing Loan, Cash to New Loan, Conventional, Cal Vet Loan, 1031 Exchange, FHA 203(b), FHA 203(k), FHA, USDA Loan, VA Loan
Financing Conventional
Special Listing Condition Trust
Read Less
Want to know what your home might be worth? Contact us for a FREE valuation!

Our team is ready to help you sell your home for the highest possible price ASAP

Bought with Debra Mason Berkshire Hathaway Homeservices California Realty





