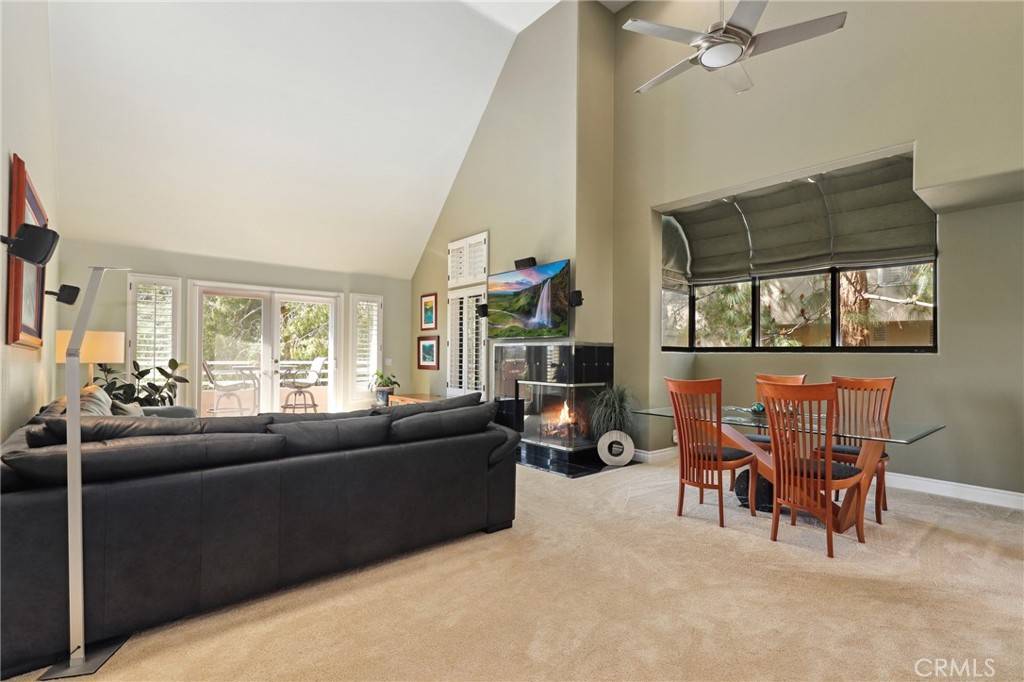$1,050,000
$1,055,000
0.5%For more information regarding the value of a property, please contact us for a free consultation.
23521 Indian Wells Mission Viejo, CA 92692
3 Beds
3 Baths
2,148 SqFt
Key Details
Sold Price $1,050,000
Property Type Condo
Sub Type Condominium
Listing Status Sold
Purchase Type For Sale
Square Footage 2,148 sqft
Price per Sqft $488
Subdivision Cypress Point (Cyp)
MLS Listing ID OC25069468
Sold Date 07/18/25
Bedrooms 3
Full Baths 2
Half Baths 1
Condo Fees $691
HOA Fees $691/mo
HOA Y/N Yes
Year Built 1989
Lot Size 5.028 Acres
Property Sub-Type Condominium
Property Description
Welcome to 23521 Indian Wells, nestled in the desirable Cypress Point gated community of Mission Viejo. This tri-level home boasts stunning golf course views and a spacious, private gated front patio, perfect for outdoor relaxation. Enter on the main (second) level, where you'll find a bright and open floor plan with vaulted ceilings. The primary suite offers a luxurious retreat featuring a spa-like ensuite with dual sinks, a soaking tub, a walk-in shower, and a generous walk-in closet. The upgraded kitchen seamlessly connects to the dining area, which flows into the living room with French doors leading to a balcony overlooking the golf course—ideal for entertaining or enjoying peaceful mornings. A powder room, a laundry room, and direct access to a two-car garage complete the main level. Upstairs, a versatile loft space currently serves as a home office. Downstairs includes two secondary bedrooms—one with sliding doors opening to a back patio—and a shared full bathroom. Enjoy resort-style amenities with a community pool and spa, plus Lake Mission Viejo access, offering free summer concerts and a variety of recreational activities. Don't miss this opportunity to live in one of Mission Viejo's most sought-after communities!
Location
State CA
County Orange
Area Mc - Mission Viejo Central
Rooms
Main Level Bedrooms 1
Interior
Interior Features Ceiling Fan(s), Cathedral Ceiling(s), Granite Counters, High Ceilings, Living Room Deck Attached, Multiple Staircases, Pantry, Recessed Lighting, Storage, Two Story Ceilings, Wired for Sound, Entrance Foyer, Loft, Main Level Primary, Primary Suite, Utility Room, Walk-In Pantry, Walk-In Closet(s)
Heating Central, ENERGY STAR Qualified Equipment, Forced Air, Fireplace(s)
Cooling Central Air, Electric, ENERGY STAR Qualified Equipment
Flooring Carpet, Stone, Wood
Fireplaces Type Gas, Living Room, Wood Burning
Fireplace Yes
Appliance Built-In Range, Convection Oven, Dishwasher, ENERGY STAR Qualified Appliances, ENERGY STAR Qualified Water Heater, Electric Oven, Gas Cooktop, Disposal, Gas Water Heater, Hot Water Circulator, Microwave, Refrigerator, Range Hood, Self Cleaning Oven, Trash Compactor, Vented Exhaust Fan, Water To Refrigerator, Water Heater
Laundry Washer Hookup, Electric Dryer Hookup, Gas Dryer Hookup, Inside, Laundry Room
Exterior
Parking Features Concrete, Direct Access, Garage Faces Front, Garage, Gated
Garage Spaces 2.0
Garage Description 2.0
Pool Heated, In Ground, Lap, Association
Community Features Biking, Golf, Gutter(s), Lake, Park, Storm Drain(s), Street Lights, Sidewalks, Water Sports
Amenities Available Clubhouse, Controlled Access, Insurance, Management, Outdoor Cooking Area, Barbecue, Picnic Area, Pool, Pets Allowed, Spa/Hot Tub, Trash
View Y/N Yes
View Courtyard, Golf Course, Trees/Woods
Roof Type Common Roof,Flat
Total Parking Spaces 2
Private Pool No
Building
Story 3
Entry Level Three Or More
Sewer Public Sewer
Water Public
Level or Stories Three Or More
New Construction No
Schools
School District Capistrano Unified
Others
HOA Name Cypress Point Condominium Association
Senior Community No
Tax ID 93727173
Acceptable Financing Cash, Cash to New Loan, Conventional
Listing Terms Cash, Cash to New Loan, Conventional
Financing Conventional
Special Listing Condition Standard
Read Less
Want to know what your home might be worth? Contact us for a FREE valuation!

Our team is ready to help you sell your home for the highest possible price ASAP

Bought with Shiva Karimian Pour HomeSmart, Evergreen Realty




